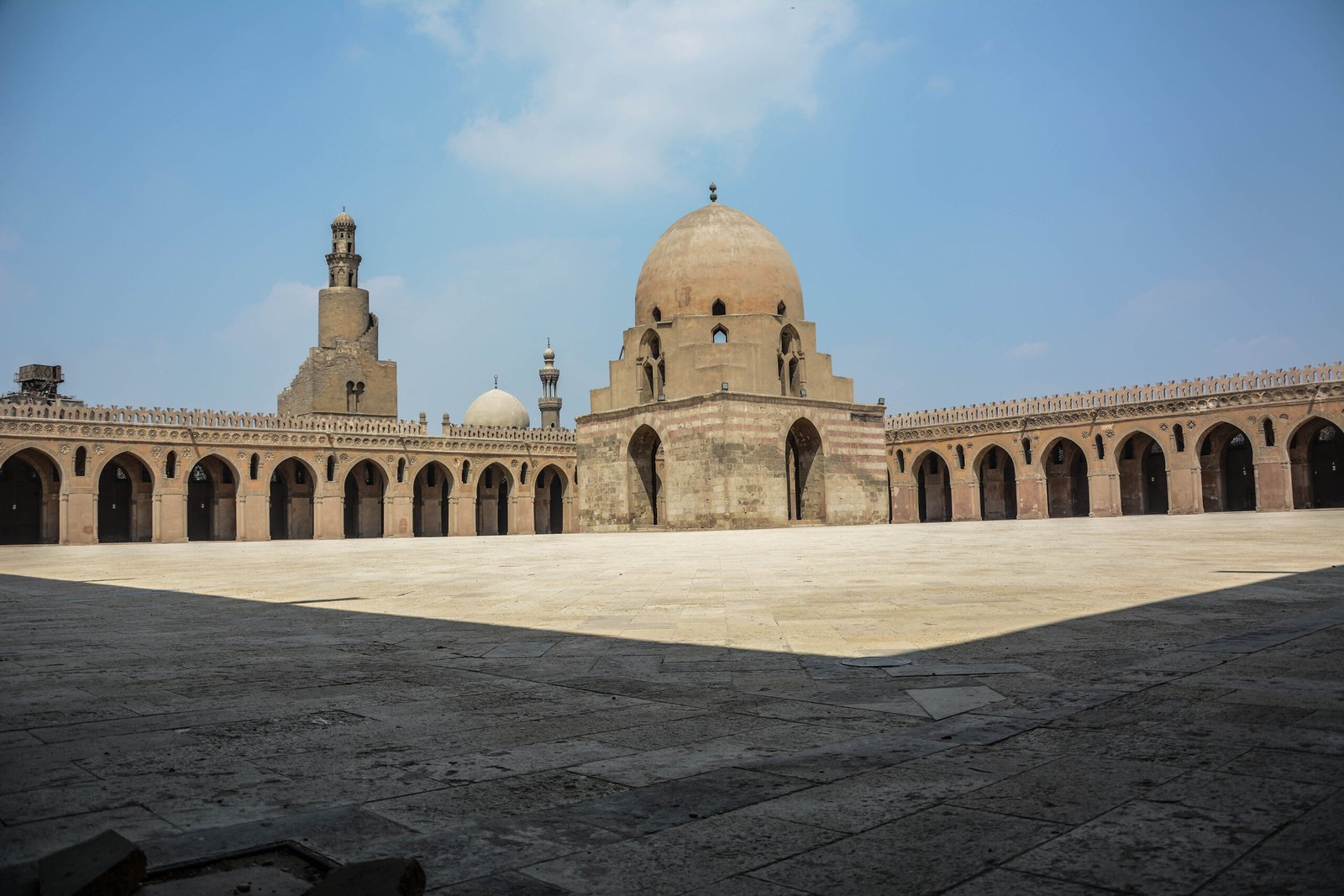
Ibn Tulun Mosque
The mosque of ibn Tulun was commissioned by Ahmad ibn Tulun (323–358 AH/935–969 AD), ‘Abbasid governor of Egypt. Construction began in 263 AH/876 AD, and finished in 266 AH/879 AD. Located on Jebal Yashkur, the mosque was meant to serve as the main congregational mosque of ibn Tulun’s new administrative capital, al-Qata’i.
The building of this mosque was a further step in asserting Ahmad ibn Tulun’s independence from the ʿAbbasid Caliphate. Immediately striking is the mosque’s minaret, which echoes the designs of the ʿAbbasid mosque in Samarra, Iraq. However, the date of its construction is disputed, some suggesting that it was a later addition to the plan.
The arches and the windows of the mosque’s courtyard contain stucco designs of geometric and foliated designs. A water fountain is positioned in the center of the courtyard, surmounted by a dome supported by marble columns. The interior of the mosque contains six mihrabs. The mihrab is a niche in the wall of a mosque that marks the qibla, the direction of the Kaaba in Mecca, which Muslims face during prayer. The main mihrab is concave, and elaborately decorated.
In the medieval period, several small houses plotted the mosque’s exterior, some being built right up against the mosque’s walls. For this reason, mosques were often built with an enclosure wall. The resulting empty space between the outer wall and the mosque, called a ziyada, separated the religious world from the secular outside. With the exception of Bayt al-Kritliyya and Beit Amna bint Salim, the structures that had been built up against the outer wall were demolished in the twentieth century. Today, the mosque largely survives in its original form, but is rarely used for congregational prayers.
#Experience_Egypt_and_feel_like_royalty
Leave a Reply